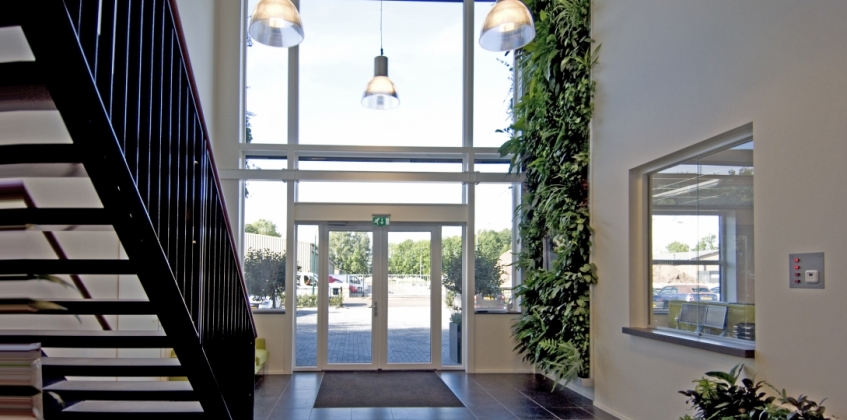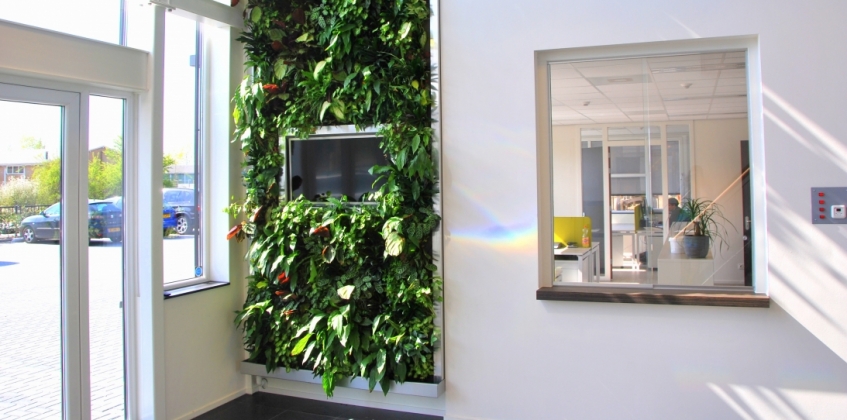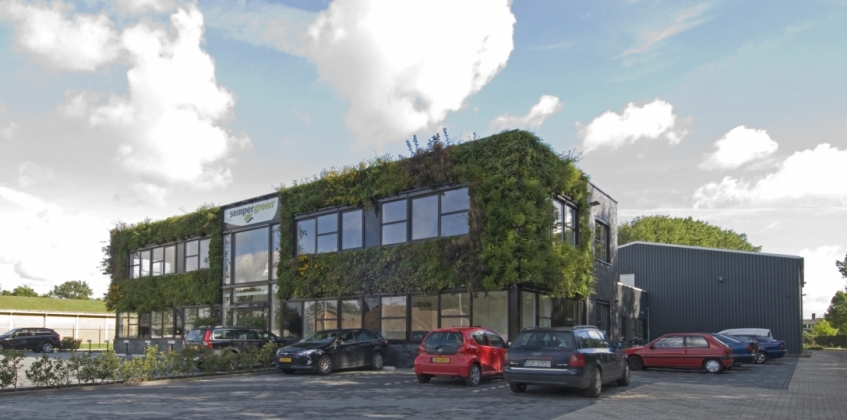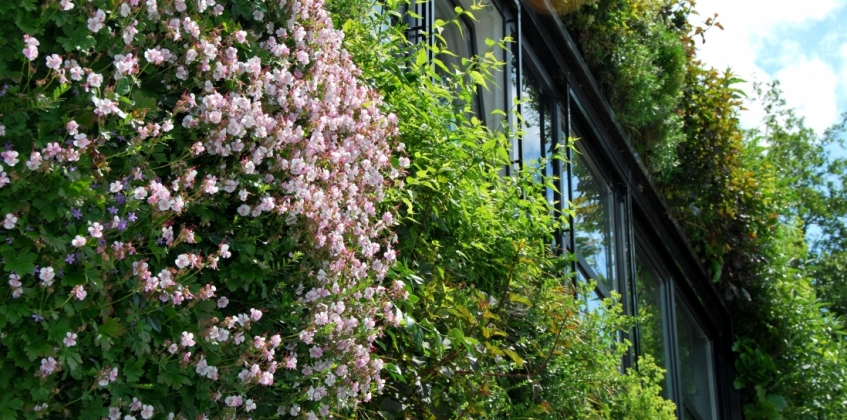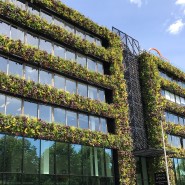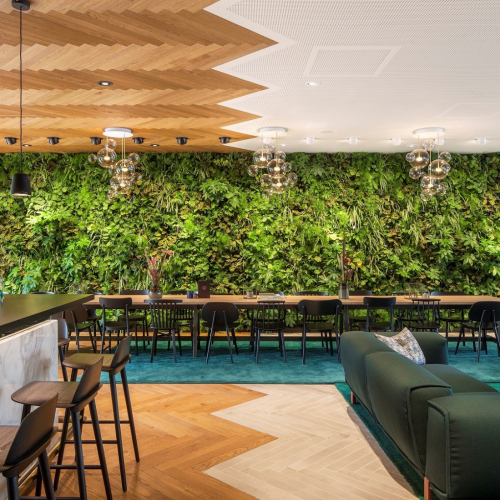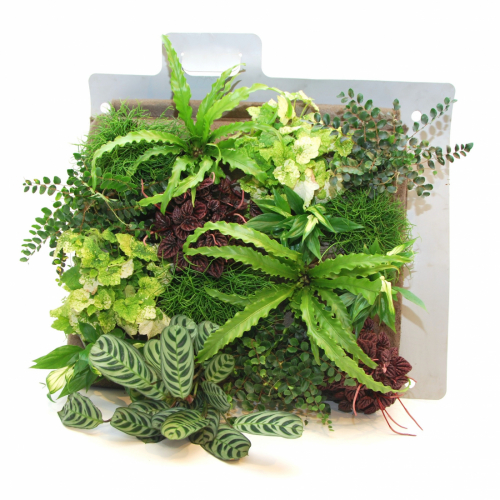In 2013 Sempergreen moved to new and larger premises on a small industrial estate, in the rural area of the Dutch village of Odijk. During the design of the building sustainable materials were applied as much as possible.
Sustainable business card
The front of the building is covered with a beautiful green living wall of no less than 105 m2, creating a true living eyecatcher. The facade has a beautifully designed pattern, with plants and flowers that color while the seasons pass. In addition, the light-filled entrance hall displays an indoor facade of 10m2. With these measures the office building is equipped with insulation, biodiversity for butterflies and insects and an oxygen-rich and productive work environment.

