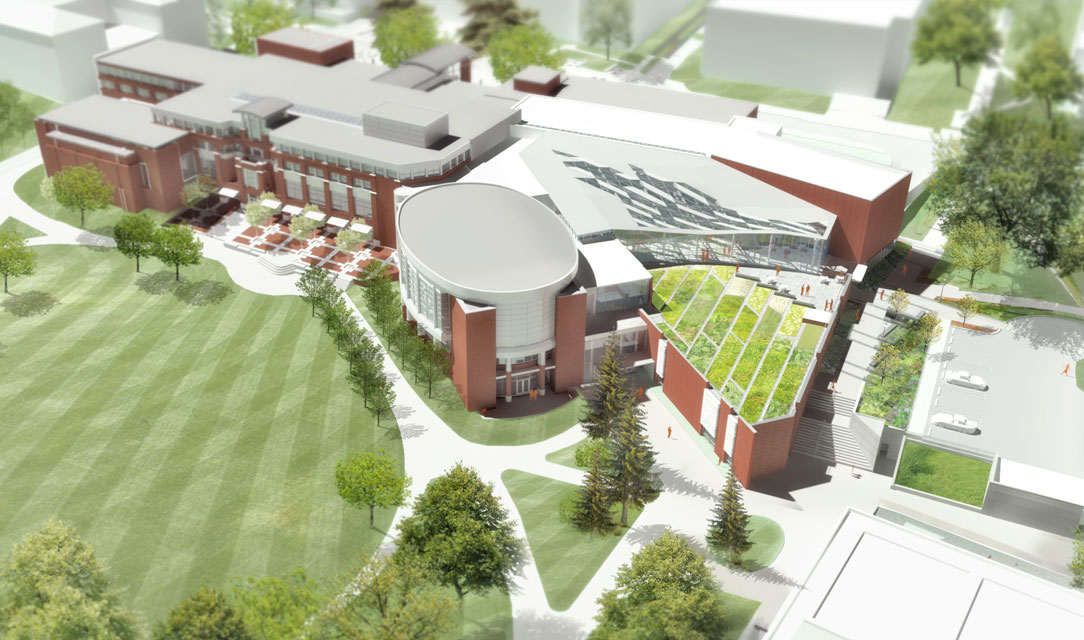Inhabitable green roof for HUB, Pennsylvania State University
Posted on Thursday 29 September, 2016 The Hetzel Union Building (HUB) is the center of student activity at the Penn State University Park campus, serving more than 45,000 undergraduate and graduate students. The HUB is situated in the heart of the campus core and was last renovated in 1998 when the Robeson Cultural Center was incorporated into the building. Responding to a significant increase in usage and student space needs, the project expands and enhances variety of student-related activity and service areas, including a 7,000 sq ft green roof. Sempergreen USA has supplied the Sedummix vegetation blankets for this project in close cooperation with landscape architect Chris Mendel of Andropogon as well as American Hydrotech.
The Hetzel Union Building (HUB) is the center of student activity at the Penn State University Park campus, serving more than 45,000 undergraduate and graduate students. The HUB is situated in the heart of the campus core and was last renovated in 1998 when the Robeson Cultural Center was incorporated into the building. Responding to a significant increase in usage and student space needs, the project expands and enhances variety of student-related activity and service areas, including a 7,000 sq ft green roof. Sempergreen USA has supplied the Sedummix vegetation blankets for this project in close cooperation with landscape architect Chris Mendel of Andropogon as well as American Hydrotech.
Informal social areas
The complex infill project re-purposes an underutilized alleyway and includes a 55,000 square-foot addition and 52,000 square feet of renovation. The unifying feature to GUND Partnership’s design is a large sky-lit commons with informal social and dining areas that offers a dynamic gathering area for student life. A range of multipurpose meeting rooms are located around the gathering space and offer greater visibility to the student leadership group activities on the upper levels.
Inhabitable green roof
The university's first inhabitable green roof sits above a new mezzanine level in the Penn State Bookstore. The green roof will include space for seating and is envisioned as a space to accommodate gatherings serving the new multipurpose flex theater that will be added near the HUB parking deck entrance.
Sustainability goals of Penn State
Designed to Penn State’s rigorous performance standards and sustainability goals, the project incorporates high performance glazing, LED lighting, green roof, in addition to upgrading existing mechanical systems. The project also improves pedestrian circulation and accessibility through and around the facility and enhances the visual character of the eastern side of the building.
