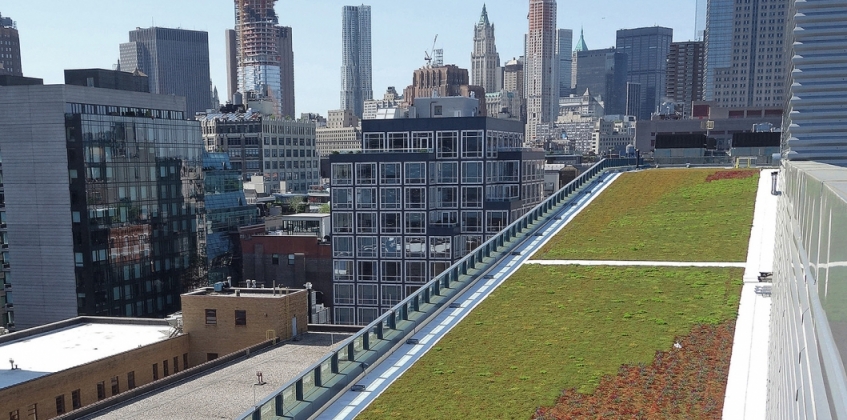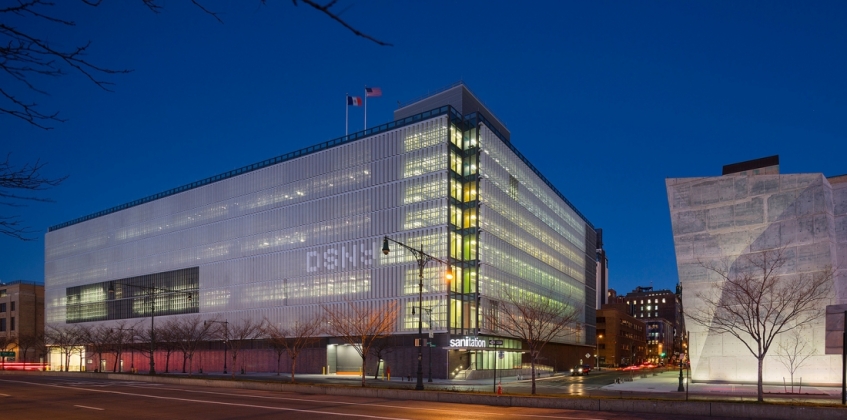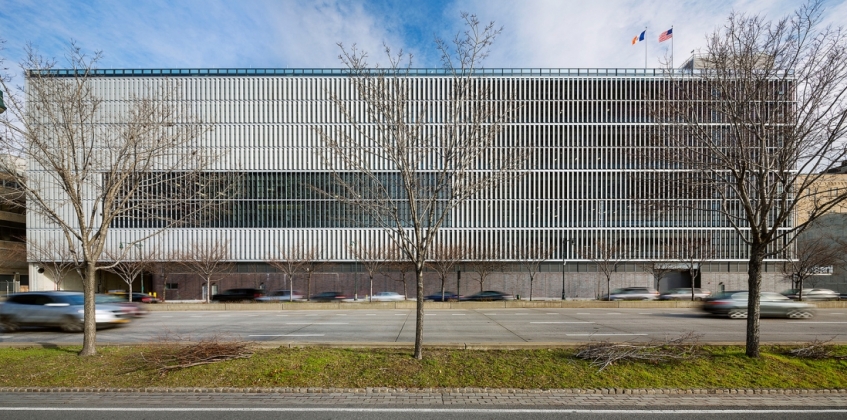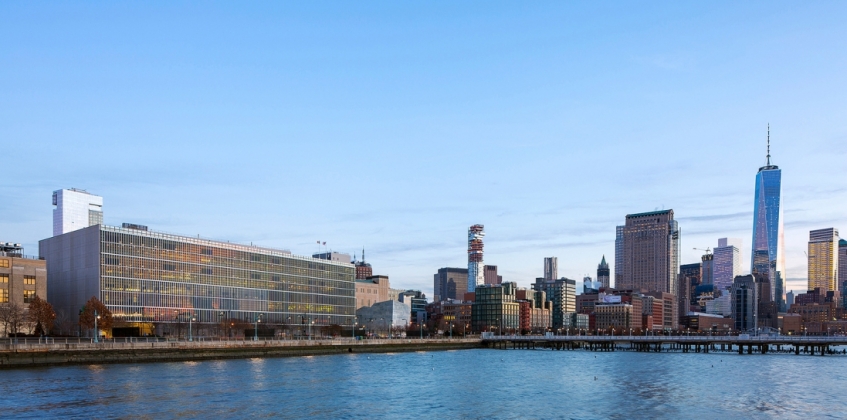Serving almost 300,000 residents, New York City's Manhattan Districts 1/2/5 Garage and Spring Street Salt Shed change the game when it comes to the design of municipal sanitation buildings. Designed by Dattner Architects along with WXY Architecture + Urban Design, the two buildings are the first LEED-rated New York City Department of Sanitation facility. The buildings are integrated with sustainability features as well as features that encourage the well-being of employees. Most recently, the project was selected as one of the AIA COTE's Top Ten Green Projects for 2017.
Enhancing storm water retention
The Garage and Salt Shed celebrate the role of civic infrastructure by integrating architectural design with sustainability and a sensitivity to the urban context. The building is wrapped in a custom perforated double-skin facade that reduces solar gain while allowing daylight and views in personnel areas. The 1.5 acre green roof with Sempergreen Sedummix blankets protects the roof membrane, reduces heat-island effect, enhances storm water retention and thermal performance, promotes biodiversity of native species, and softens the view from the surrounding buildings.
Harvested water re-used for restrooms and truck wash
This harvested non‐potable water supply from the roof's storm water and waste steam condensate from municipal steam used to heat and cool the building are used as a source for flushing restroom fixtures and for truck wash. The Garage is a key project for NYC's Active Design Program, promoting health and fitness of occupants through building design.
Within the year of opening the Manhattan Districts 1/2/5 Garage & Salt Shed have become a source of neighborhood pride.Pictures: Courtesy of Albert Vecerka/Esto and Dattner Architects
Source: Bustler.net









